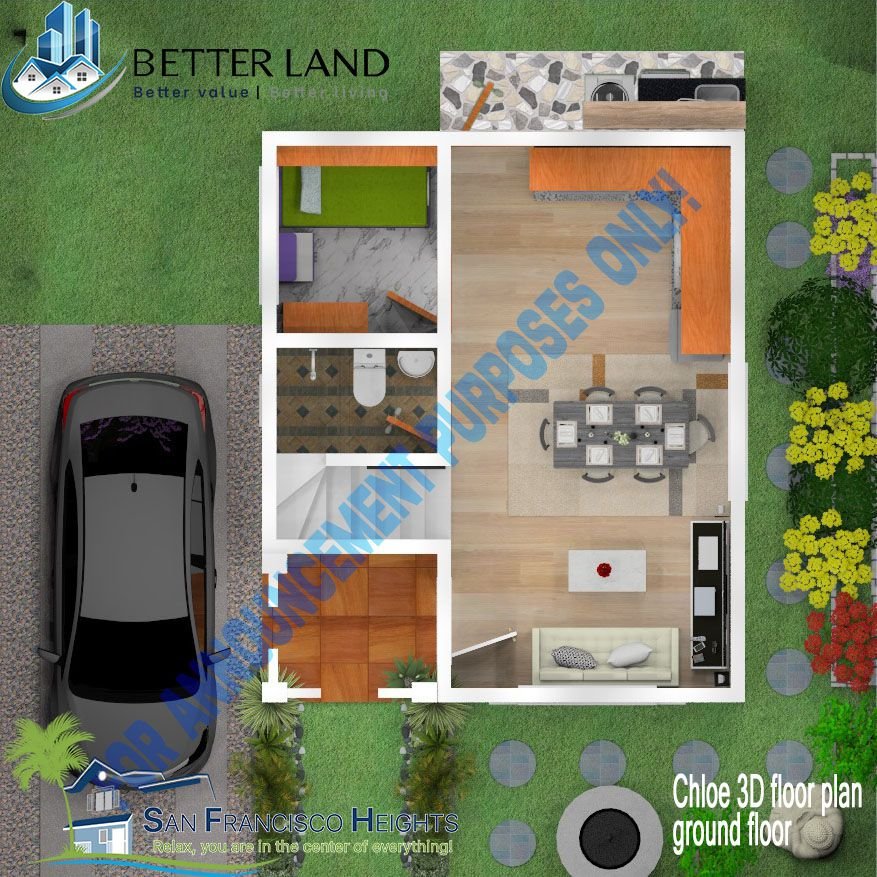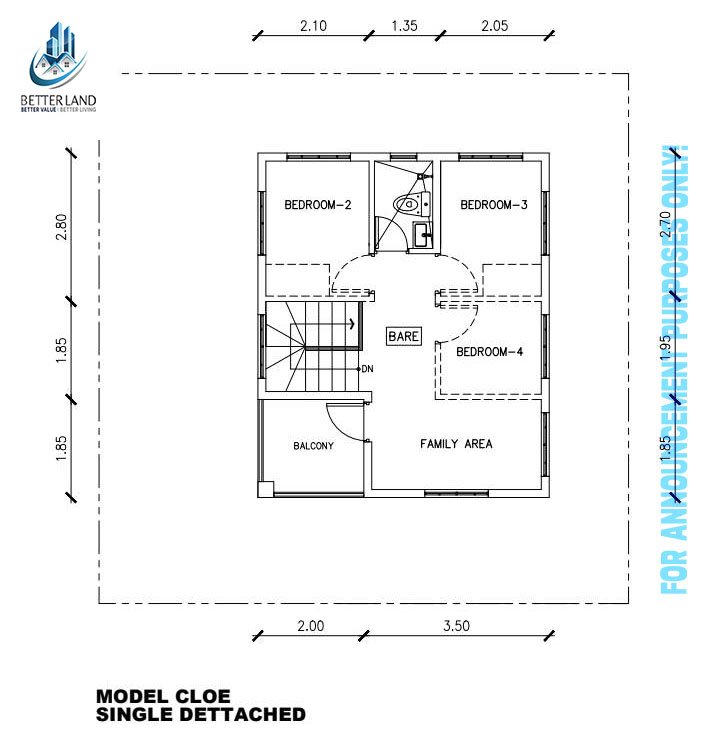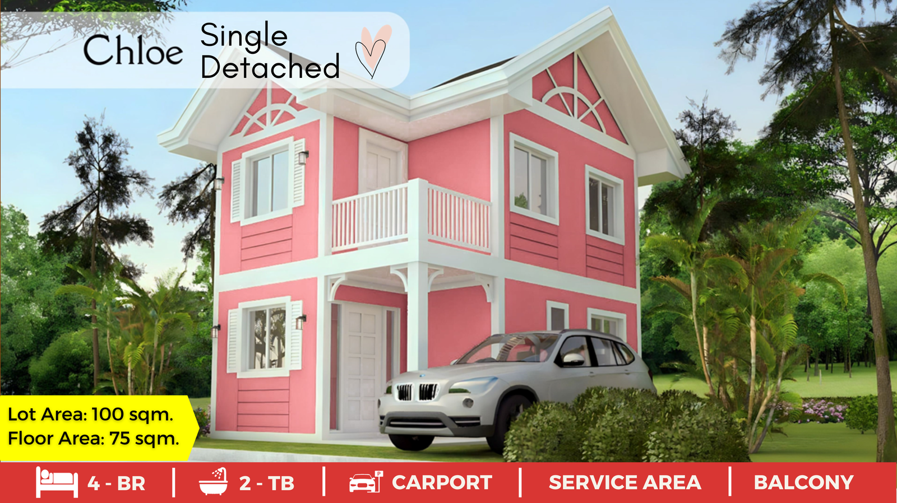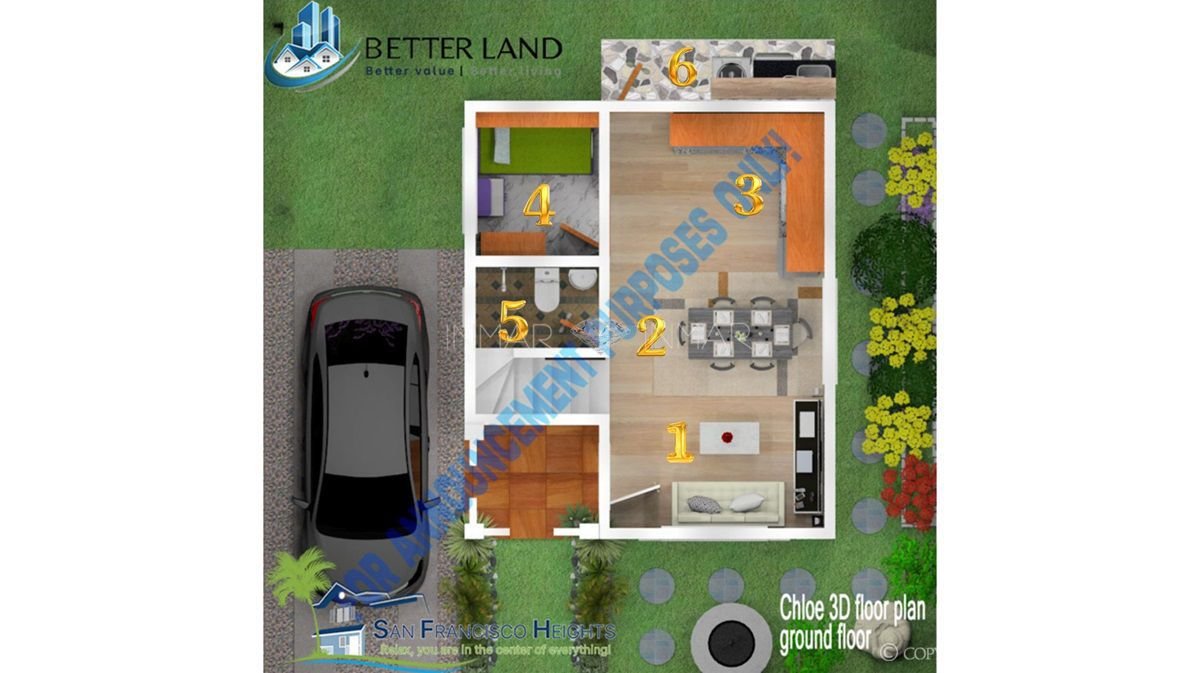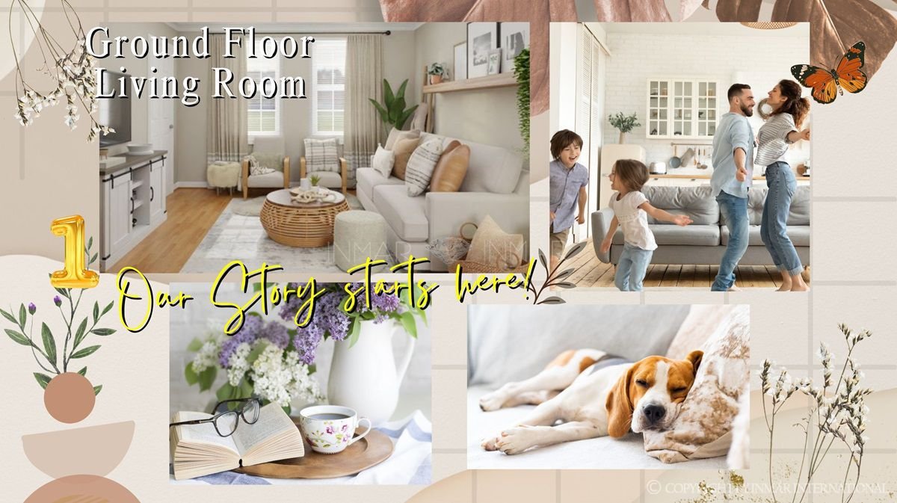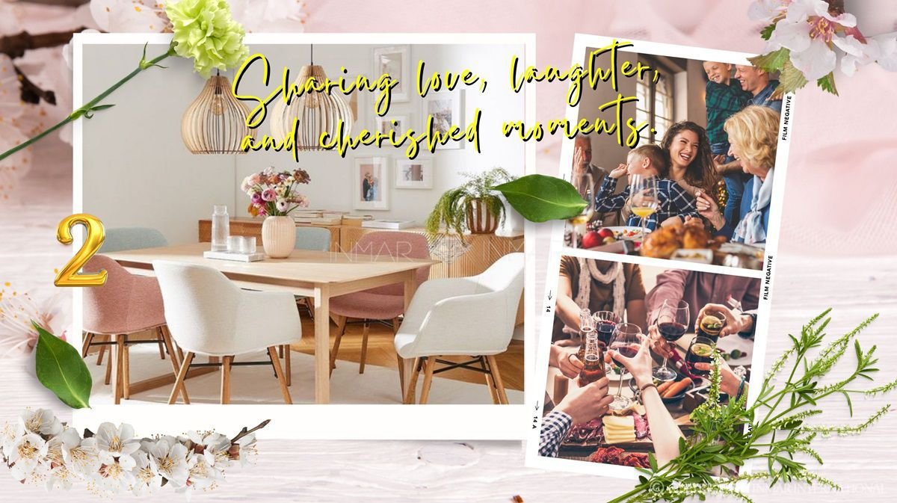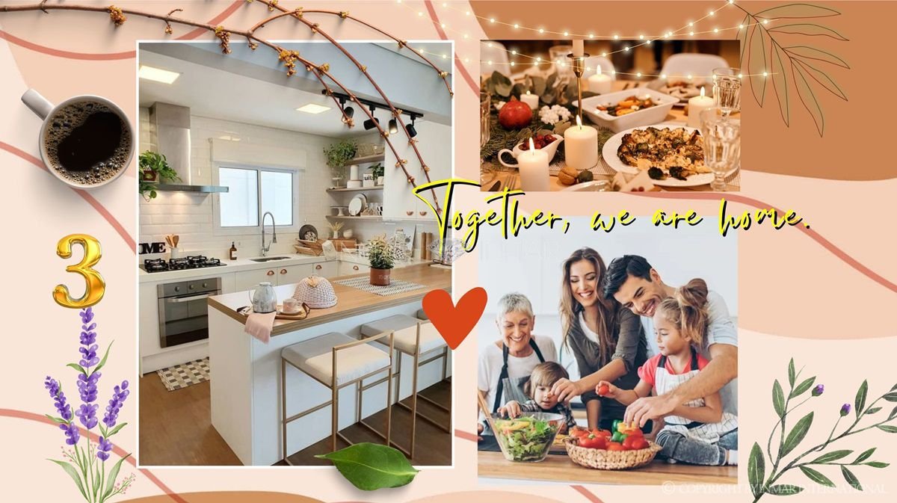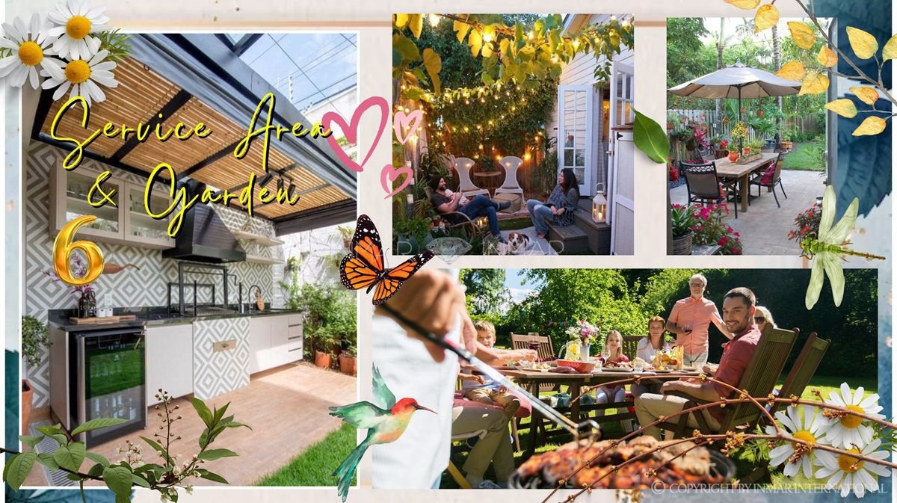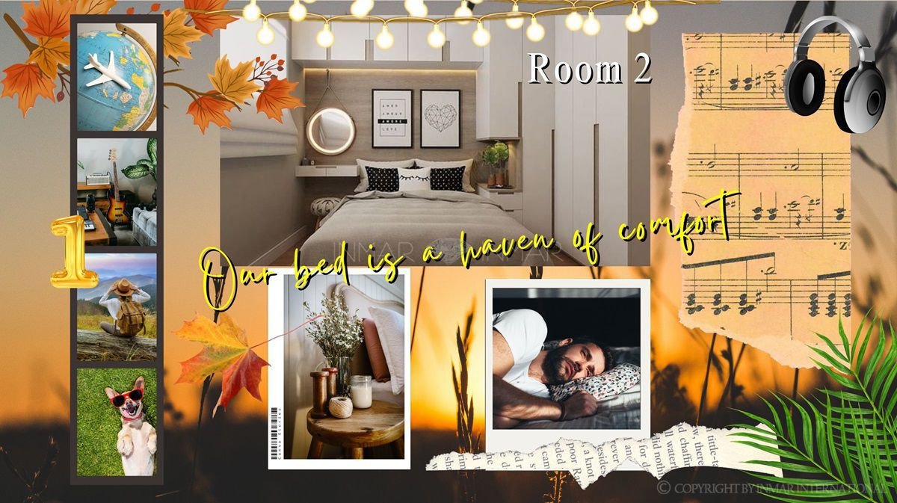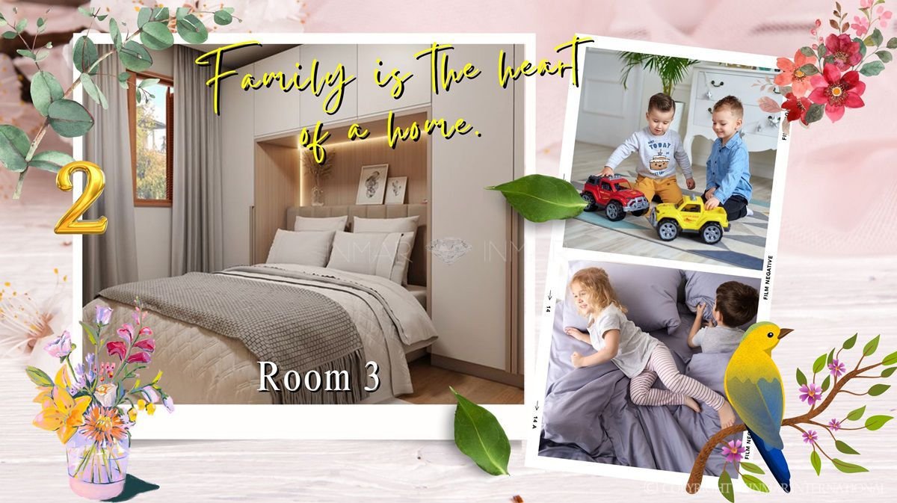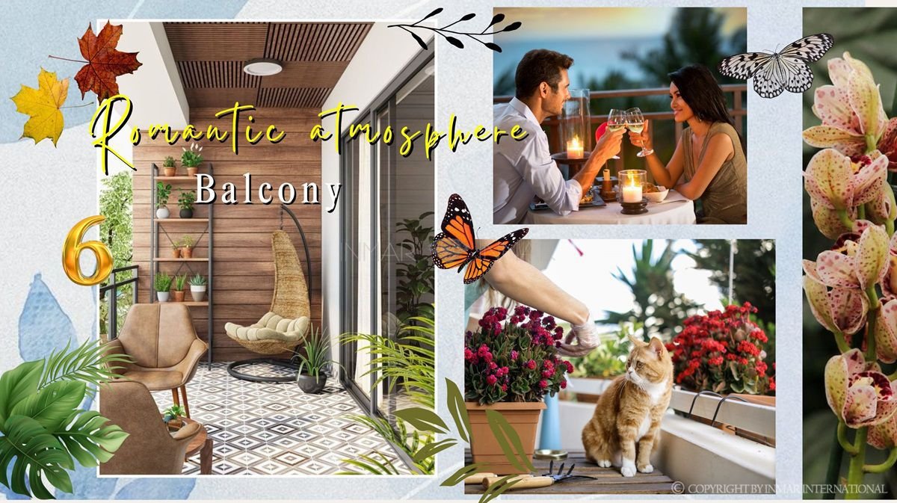- 2 Storey
- 3 Bedrooms (Provision)
- 2 Toilet and Bath (Provision)
- 1 Service Area (Provision)
- 1 Family Room (Provision)
- 1 Balcony
- 1 Car Garage
PROPERTY FEATURES:
SAMPLE COMPUTATION
- Total Contract Price: 3,290,000
- Reservation Fee: 20,000
- Monthly Downpayment: 17,722.22
- Downpayment Terms: 36 months
- Loanable Amount: 2,632,000
The PDF file contains all important information about the house’s price, reservation fee, down payment, and other aspects of the transaction.
DOWNLOAD THIS PDF FILE –>
Bank Financing, Pag-IBIG, and In-House Financing
For as low as: 16,636.03
In front of your new house, a carport awaits to provide a safe haven for your vehicles, and right beside it, you’ll find a cozy veranda inviting you to relax and enjoy your morning coffee.
Behind, there’s ample space for you to realize your gardening dreams. You can create a wonderful small garden, filled with fragrant flowers and fresh vegetables, adding color and life to your everyday. Set up an outdoor dining area with a garden table and chairs, and enjoy the company of family and friends under the stars.
Don’t forget the barbecue and a small outdoor kitchen, ensuring unforgettable culinary adventures al fresco.
Here, your children will find their paradise on earth, as they play freely in the safe confines of your home, while you relish the peace and quiet offered by this idyllic community of 470 standard houses.
On the ground floor, the open-concept design seamlessly connects the living room, cozy dining area, and functional kitchen. This layout not only maximizes space but also encourages family interactions and gatherings, making it the heart of your home. There’s a versatile bedroom, perfect for hosting guests or setting up a home office, and a well-appointed bathroom conveniently located alongside.
On the second floor, you’ll find a cozy family hallway or a secondary living area, ideal for intimate family moments or quiet reading. This floor also features three additional bedrooms, ensuring that everyone in the family has a comfortable and private space. A well-equipped bathroom serves the needs of this floor, and for those who appreciate the outdoors, a balcony provides a personal retreat to enjoy the scenic beauty of the morning sunrise.
“Chloe” Single Detached model at San Francisco Heights is more than a house; it’s where family memories will be made, comfort meets style, and the beauty of Camotes Island becomes part of daily life.
This remarkable residence comes complete with an array of functional amenities, including a secure gated community, a perimeter fence for added privacy, a splendid Country Hall (Club House) for gatherings and events, a Fitness Park to promote a healthy lifestyle, inviting Central greens (Play Ground) for outdoor enjoyment, charming Pocket gardens, convenient commercial space (Downtown) for your daily needs, and energy-efficient solar street lights to illuminate your surroundings.
Experience modern living and natural tranquility at Chloe, your dream family home in paradise.
For Site viewing, please message or call us:




